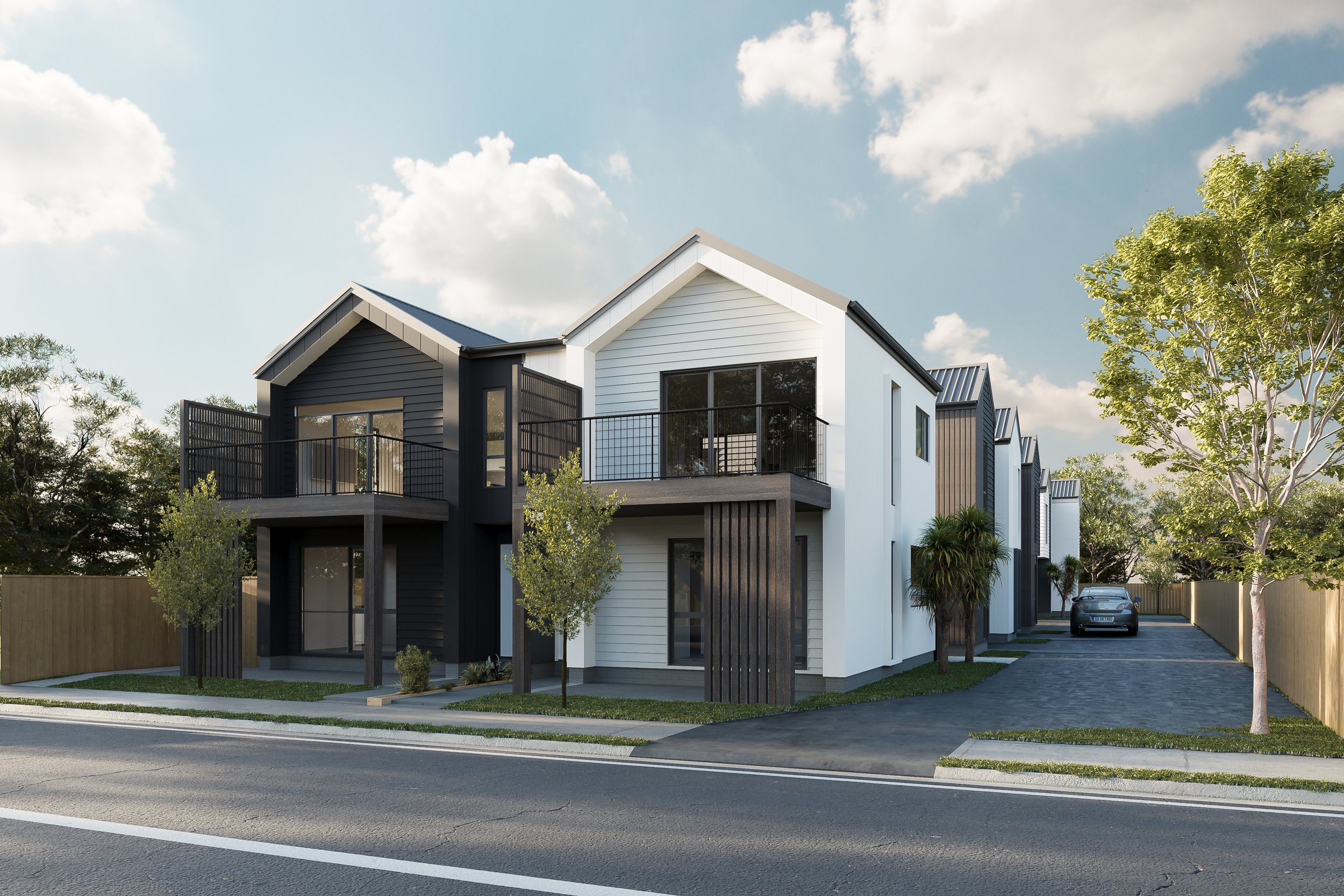
310 Fergusson Drive
HERETAUNGA, UPPER HUTT
Welcome to Kiwi Homes' newest development; seven brand new, high quality townhouses all with freehold titles, so no need to worry about body corp fees! These homes all have fixed price contracts to ensure the price you sign with today is the price you pay on settlement day, and with just a 10% deposit you can secure one of these homes as your own.
These homes are perfectly positioned in the heart of Heretaunga, offering the convenience of living close to supermarkets, health centres, schools and public transport. With options including 2, 3, and 4 bedrooms, these two storey homes were built to maximise space and convenience, making them the perfect first home, up or down-sizers, family home, or investment opportunity — the choice is yours!
10% DEPOSIT WITH BALANCE ON COMPLETION
QUICK LINKS
ABOUT THE AREA
Situated directly on Upper Hutt's main road, enjoy a short drive or walk to a range of cafés, dairies, shops and restaurants. For those looking to indulge in our greener scenery, there is a close by beautiful walk/ bike trail that follows the Upper Hutt riverbank, or if you're a keen golfer, the Royal Wellington golf course sits a mere 3-minute walk from your front door. If you are looking for more fun, Upper Hutt's Brewtown complex is less than a 10 minute drive away to enjoy a range of delicious craft beers, pub food, and a range of activities in the adventure park like ice skating and go-karting.
Additionally, the area offers a fine choice of surrounding schools ranging from preschool right up to college, including Silverstream Primary School, Fergusson Intermediate, Hutt International Boys School and more. This location is perfect for daily commuters, barely a minute from the closest bus stop either way and a 7-minute walk to the Heretaunga Train Station.
Just a 3-minute drive into Silverstream and you will find everything you need, including 2 medical centres, a dentist, pet centre, and supermarket, as well as numerous other amenities.
To find out more about this exciting development, contact us today.

LANDSCAPE PLAN
SPECIFICATIONS
EXTERIOR
Architecturally designed to be stylish and clean whilst keeping to the lowest required maintenance.
INTERIOR
Open floorplan skilfully laid out to maximise space and natural light, with neutral tones throughout.
KITCHEN
Stylish and modern layout, every home well-appointed with quality appliances including a dishwasher and food disposal.
Lot 1
House: 80 sqm | Land: 99 sqm
2 Bed | 1 Bathroom
Lot 2
House: 80 sqm | Land: 142 sqm
2 Bed | 1 Bathroom
Lot 3
House: 133 sqm | Land: 154 sqm
4 Bed | 2.5 Bathroom
Lot 4
House: 133 sqm | Land: 132 sqm
4 Bed | 2.5 Bathroom
Lot 5
House: 133 sqm | Land: 146 sqm
4 Bed | 2.5 Bathroom
Lot 6
House: 96.5 sqm | Land: 158 sqm
3 Bed | 1.5 Bathroom
Lot 7
House: 97 sqm | Land: 163 sqm
3 Bed | 1.5 Bathroom
REGISTER YOUR INTEREST
Fill out the form below to register your interest in this fantastic development. We will notify you when more information is available.
Note: Completing this form does not guarantee an opportunity to purchase this property. Stock is limited.



