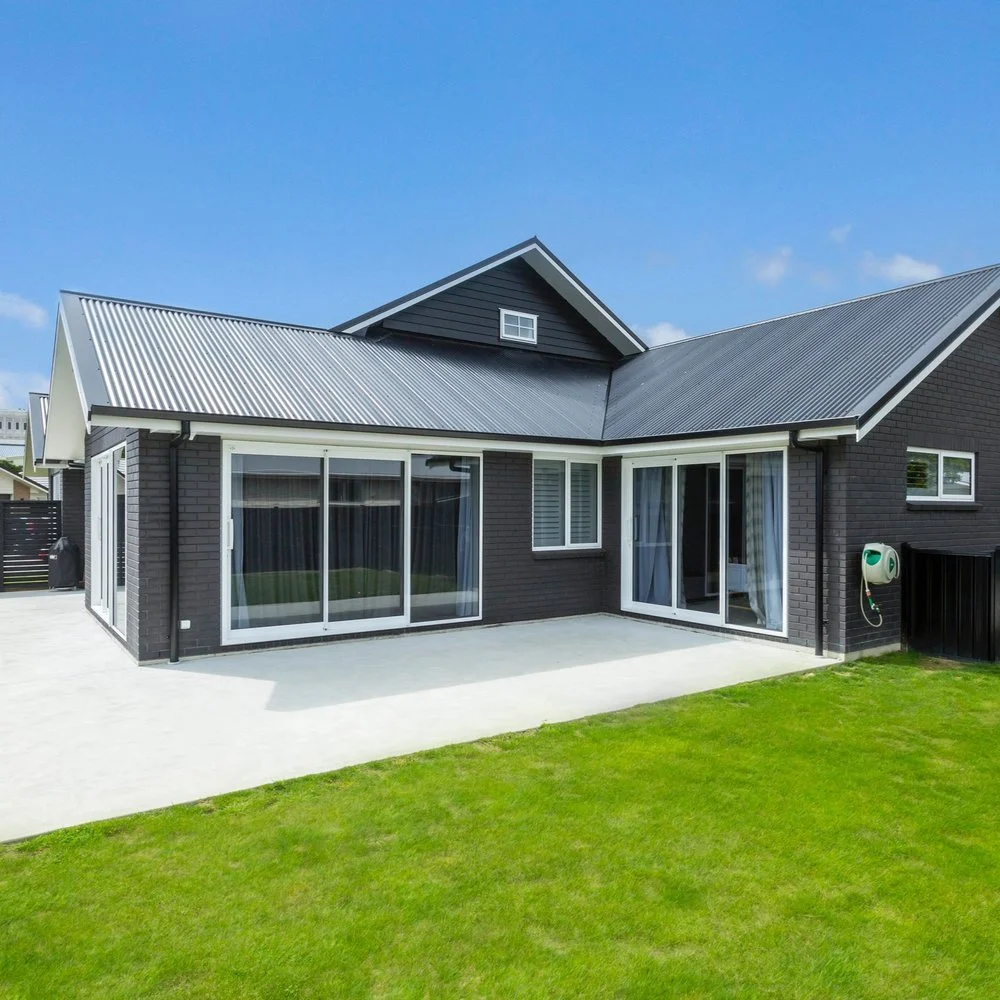
OUR DESIGN APPROACH
Custom Homes
If you already have a section or land to build on, we can assist you with a complete design and build process. Your design and specification can come with the optional Halo 10 year guarantee and fixed-price contract.
The most exciting and important part of the building process is the design phase. At Kiwi Homes Developments we want to be part of this process to help you make the best choices — big and small.
We work closely with Prime Designs — the very best local designers — in collaboration with you to design your dream home.
Design is all about balancing priorities. We put in a lot of care to ensure that your home takes full advantage of your section, sun and views. Your home will serve the needs of you and your family for many years to come.

Your New Home Journey
Make it Yours
At Kiwi Homes Developments, we pride ourselves on a high quality finish to all of our homes — from the door handles to the kitchen benchtop. We love to support you in putting your personal touch on your dream home by working closely with our suppliers and designers.
To show you how our customers have made their Kiwi Homes their own, we put together this photo scrapbook.
Example Homes
The quality of your home depends on the quality of the materials, products and systems used to build it. Kiwi Homes Developments handpicks the best suppliers and products.
We’ve built strong relationships with some of the most trusted names in the business and we only work with tried and tested, reputable companies. All the warranties and guarantees we get, you get as well.
Here are some examples of what you can expect from a Kiwi Home.
HOPKIRK AVENUE
A tricky south-facing corner site, this home ensures all the living is in back yard whilst maintaining good street appeal.
4 Bedrooms
2 Bathrooms
Double Garage
183m2
Weatherboard and Cedar
DON GRIFFEN GROVE
A balance of simple design, yet full of features requested by the owners, such as loft area, sloping ceilings and seperate living spaces.
4 Bedrooms
2 Bathrooms
Double Garage
Separate Lounge
Scullery
210m2
Designer Brick Series



















